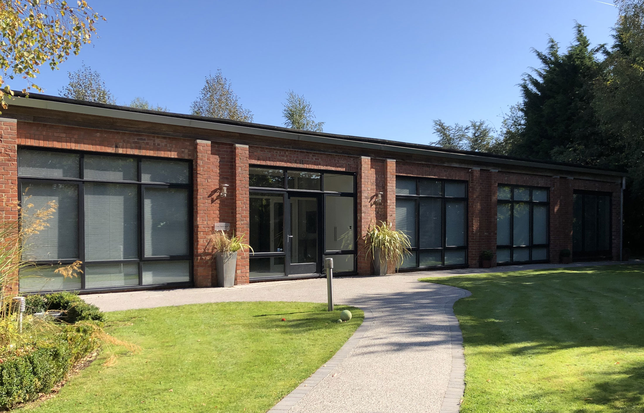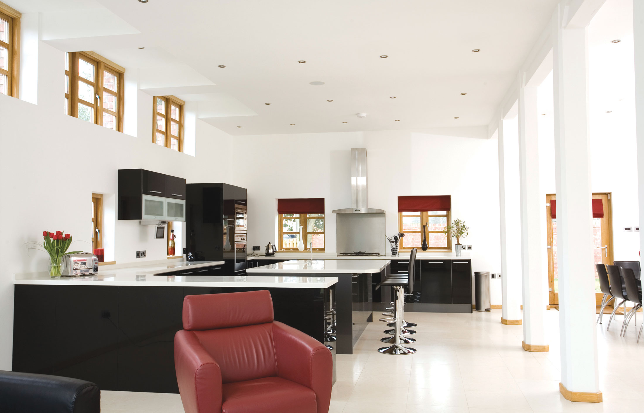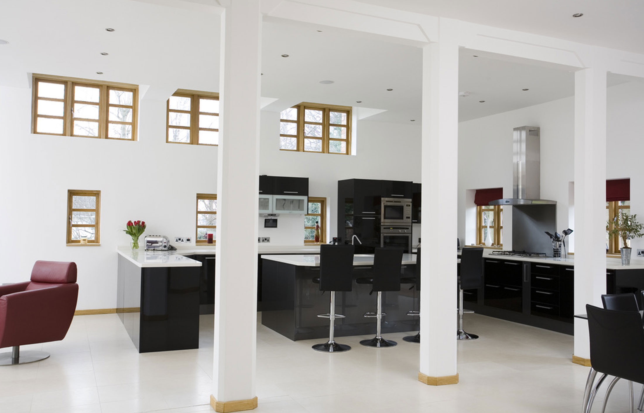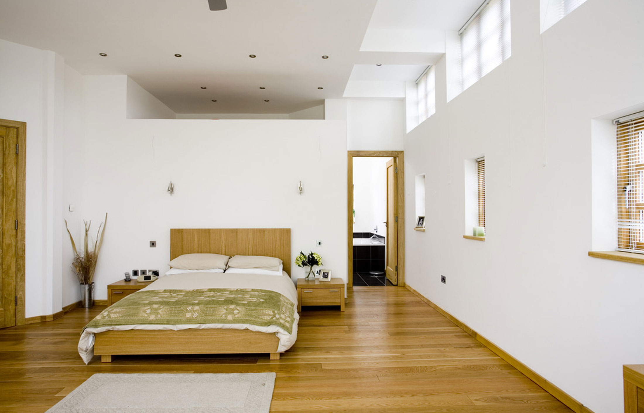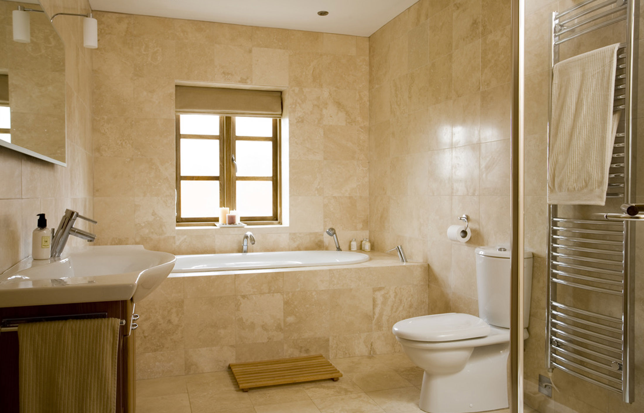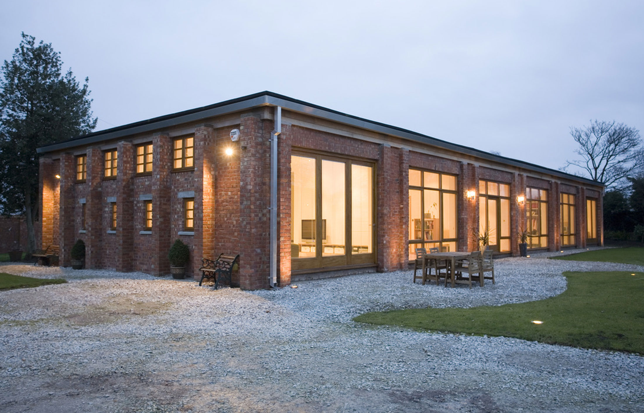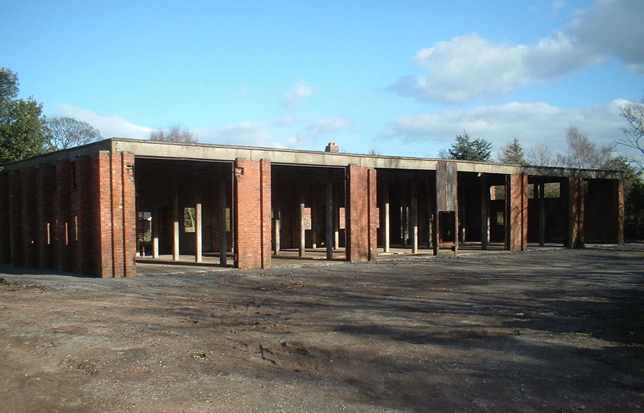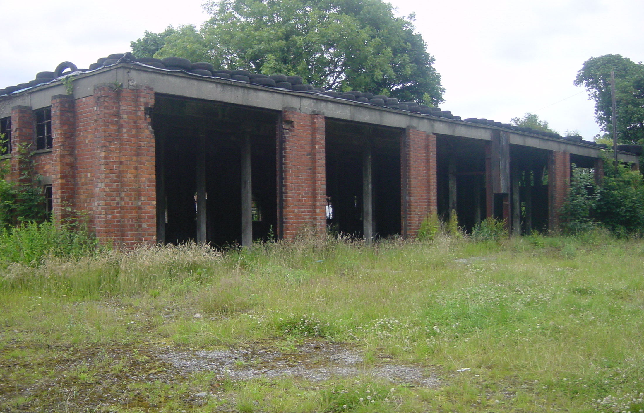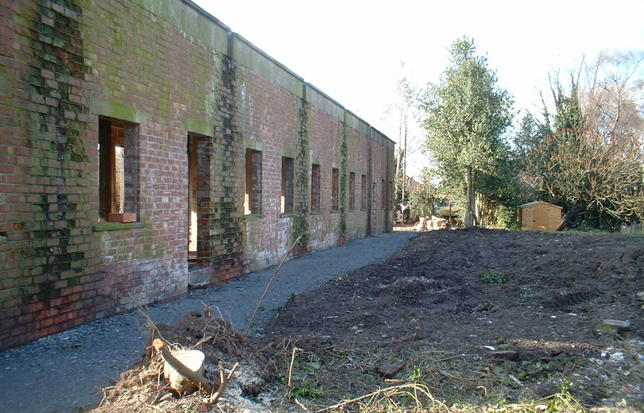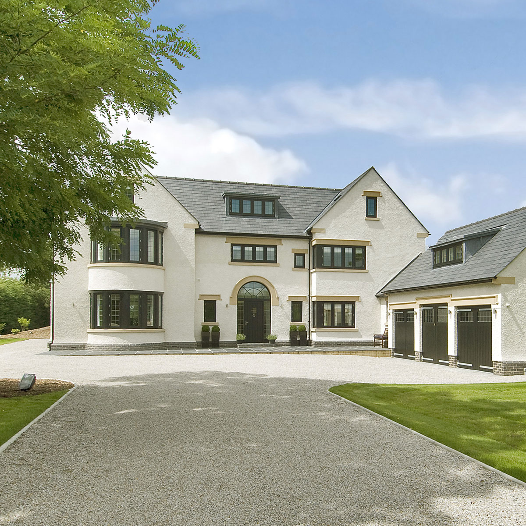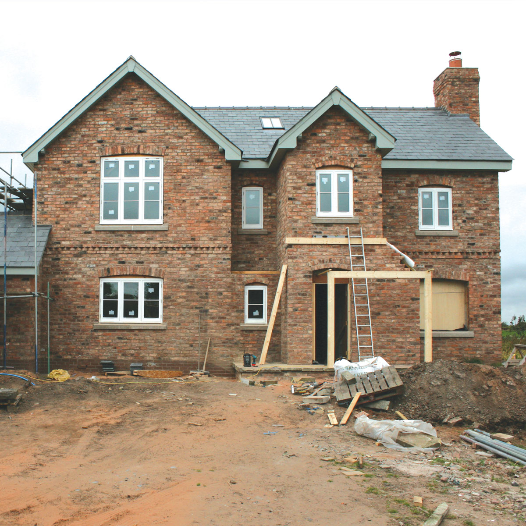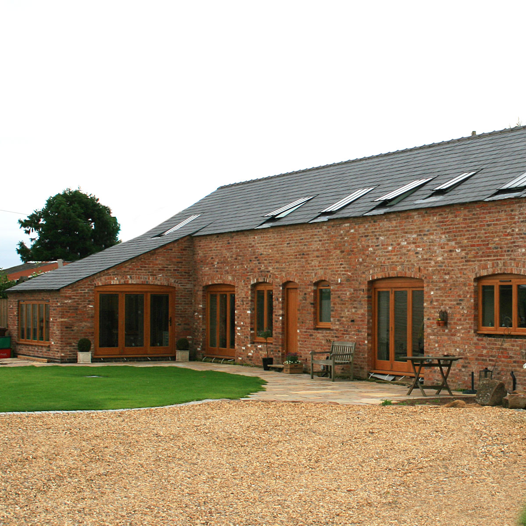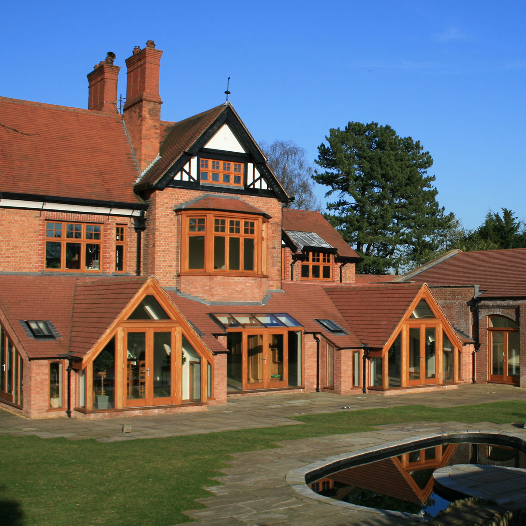T8 Design Ltd was entrusted with the transformation of a former World War II ‘Tank Shed’ in Cheshire into a striking, contemporary five-bedroom home. This unique project required a sensitive yet innovative approach, preserving the building’s historical significance while adapting it for modern living. From architectural design to full construction and project management, our team delivered a one-of-a-kind residence that seamlessly blends industrial heritage with cutting-edge design.
The original structure, built for durability and function, provided a solid foundation for this ambitious conversion. Retaining key architectural elements, such as the expansive open-plan layout and high ceilings, we reimagined the space into a light-filled, spacious home. Modern interventions, including floor-to-ceiling glazing, bespoke steelwork, and high-performance insulation, ensured the home met contemporary energy efficiency standards without compromising its character.
The heart of the home is a vast open-plan living space, where industrial materials meet warm, natural textures to create a refined yet inviting atmosphere. Each of the five bedrooms has been designed with comfort and privacy in mind, while the carefully landscaped surroundings further enhance the connection between indoor and outdoor living.




