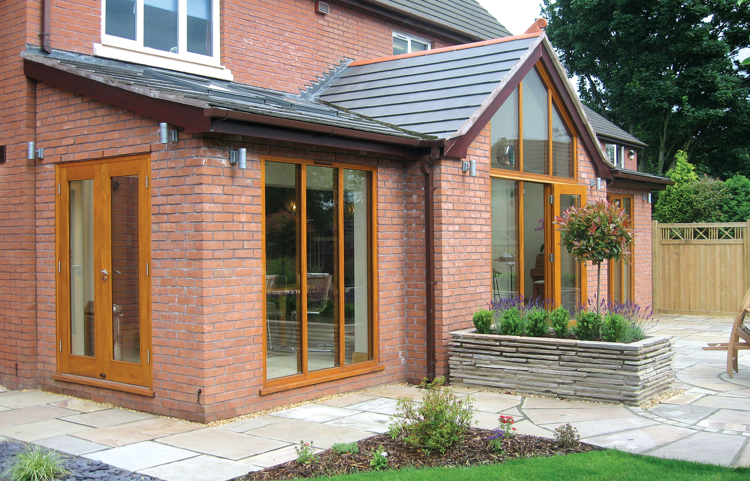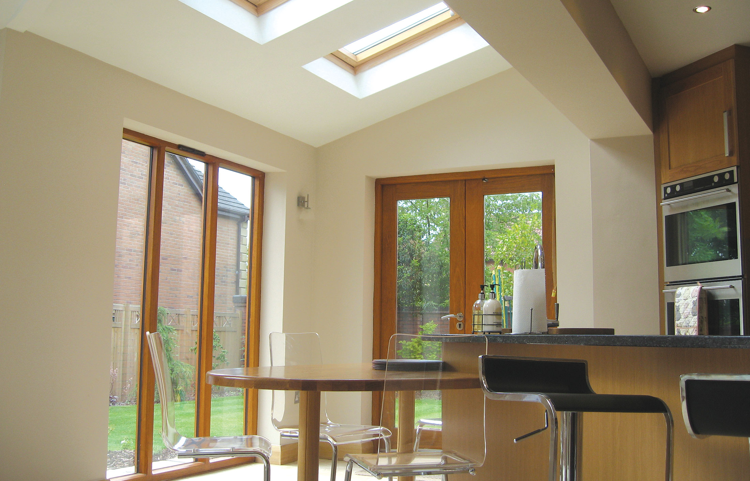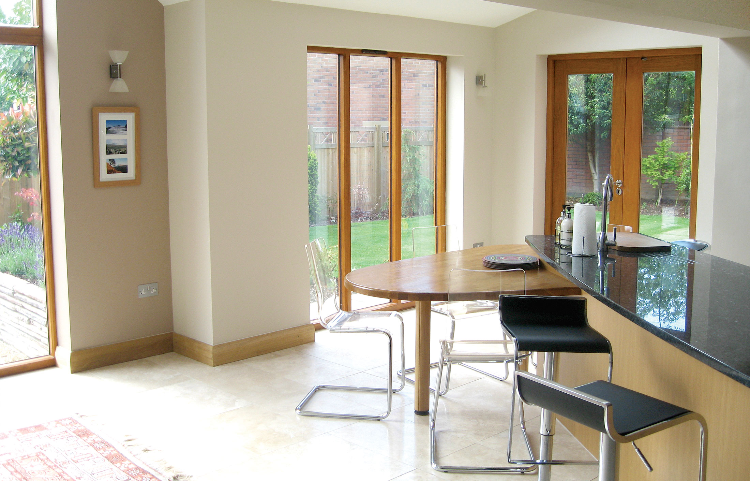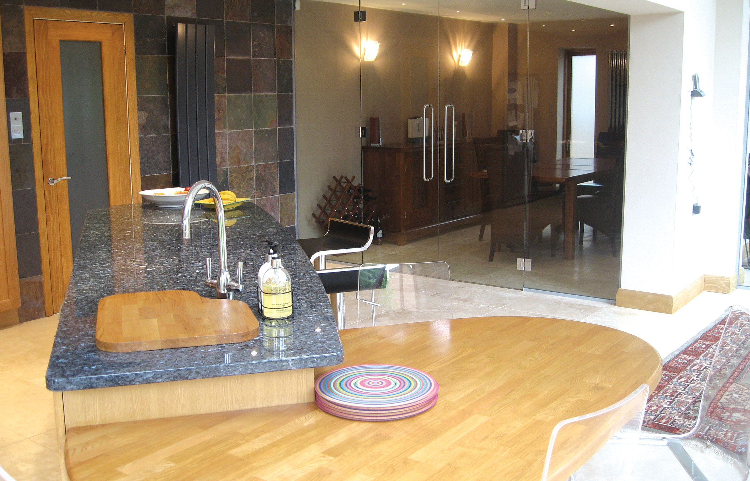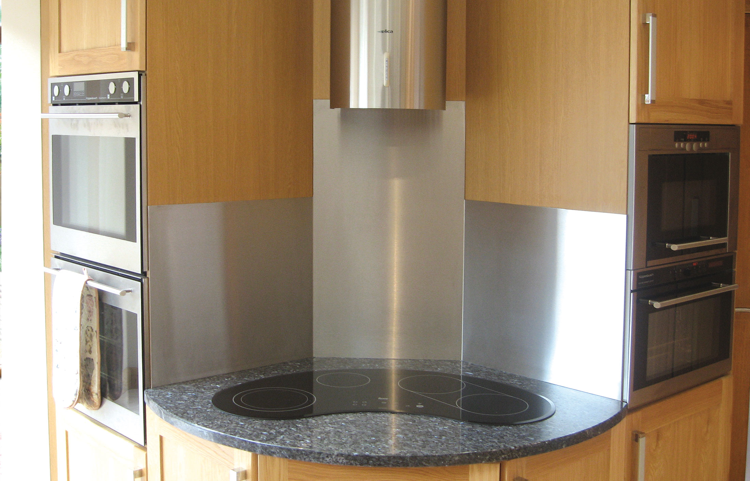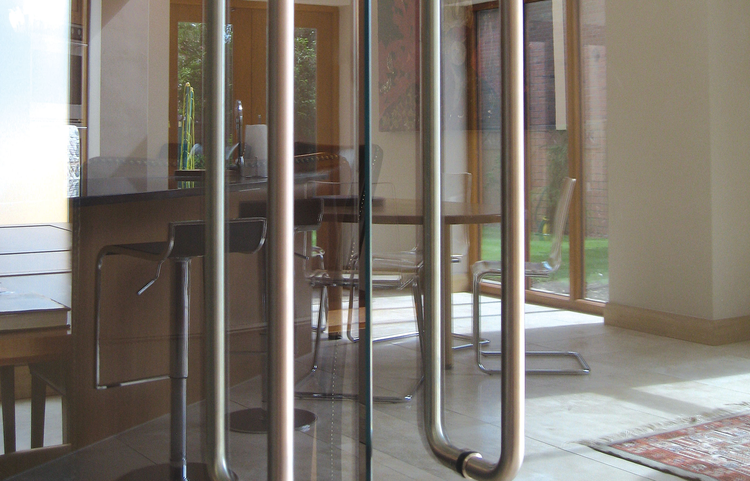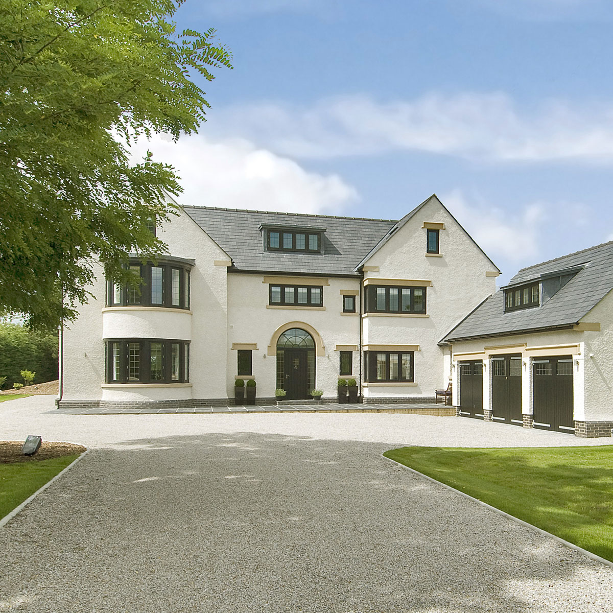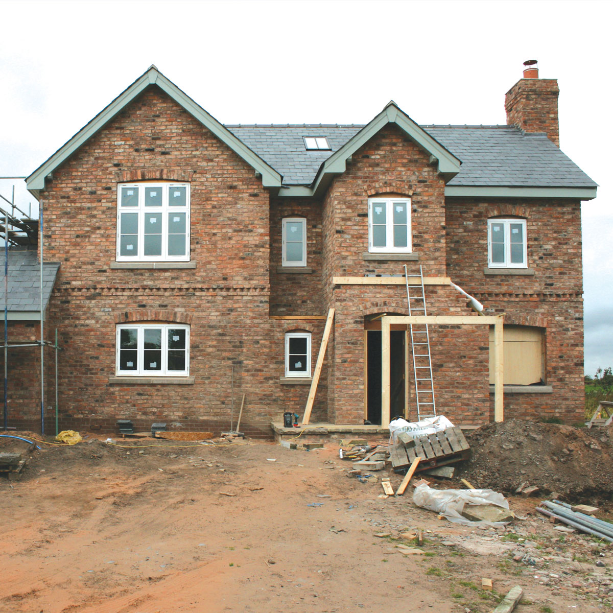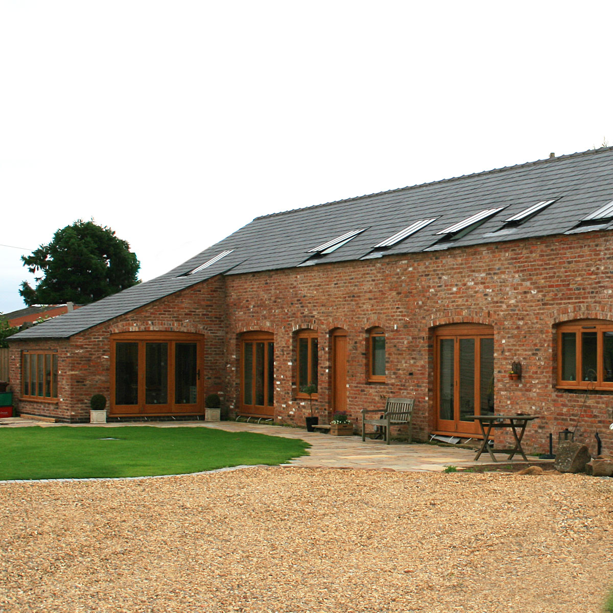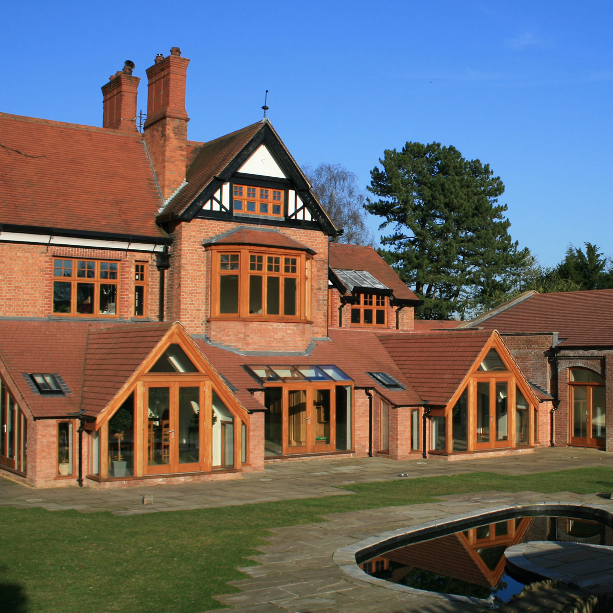T8 Design Ltd was commissioned to design and construct a rear extension for a newly built home in Hartford, Cheshire, creating a spacious open-plan living area with a large kitchen that overlooks the garden.
Our team managed the entire process, from architectural design and planning approvals to construction and project management. Inside, the kitchen is equipped with bespoke cabinetry and high-end appliances, while the open-plan living area provides a versatile space for both everyday living and entertaining. The design ensures a harmonious integration with the existing house, offering a stylish and practical space for modern family life.
The result is a beautifully executed extension that enhances the home’s connection with the garden, providing a light-filled space for the homeowners to enjoy year-round.




